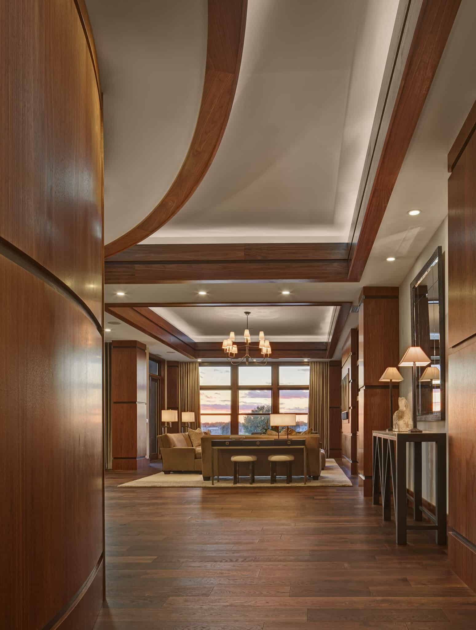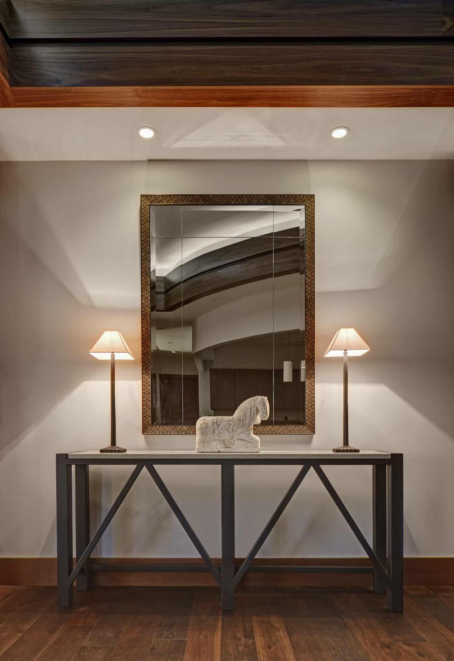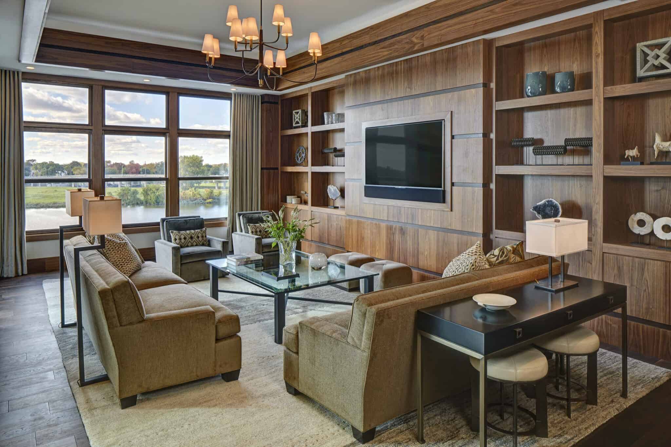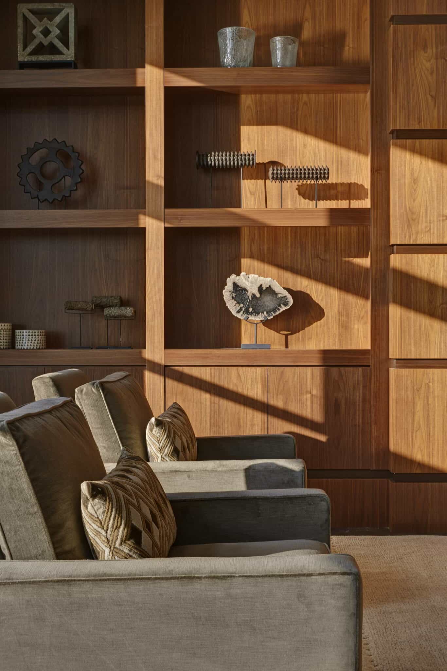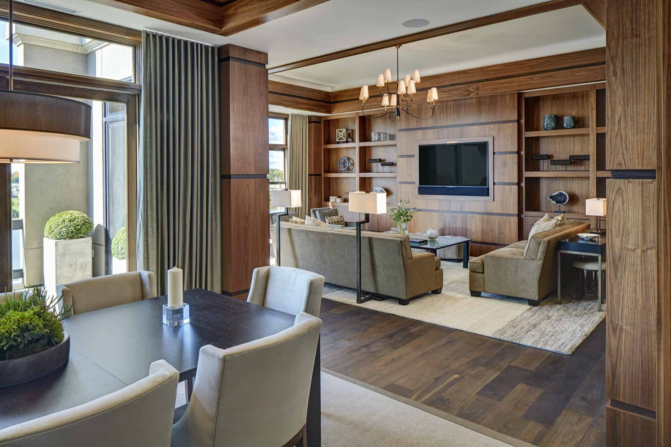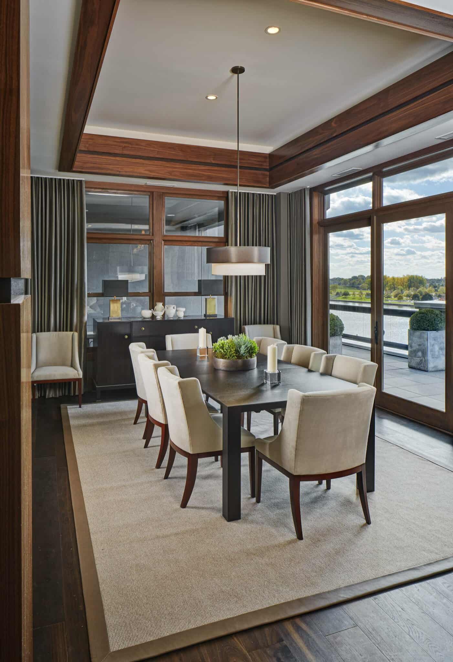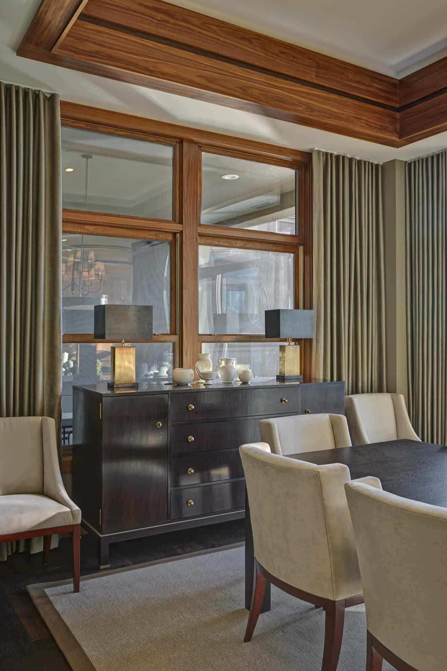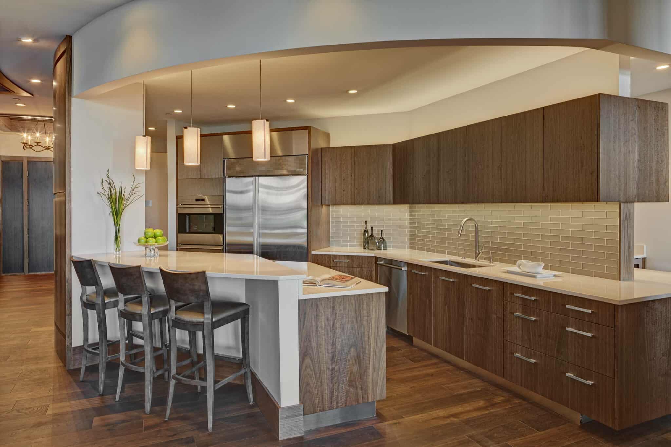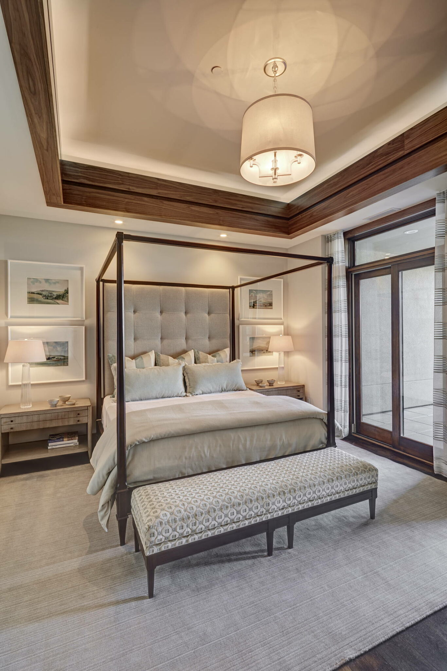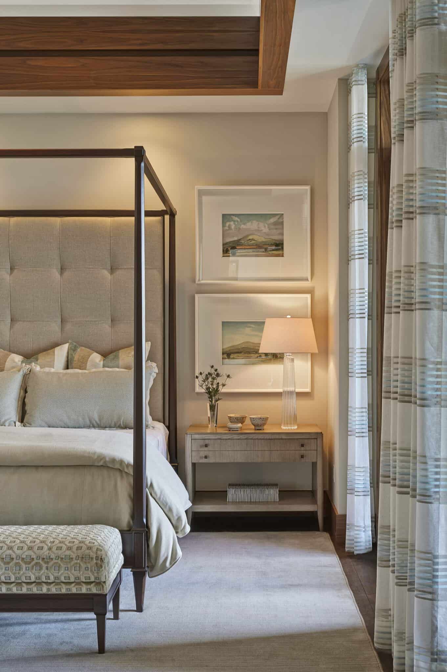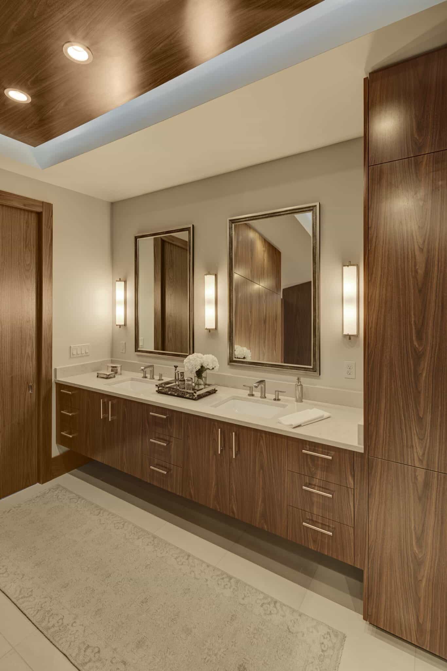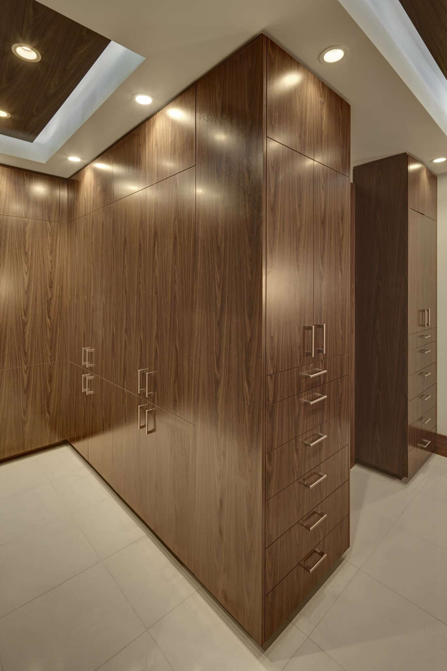Constructed above a century old boathouse that resides along a former shipping waterway, this new penthouse condominium sat for some time undeveloped, waiting for a spark of inspiration to bring it to life. With nothing but a skeleton of concrete floors and a towering shell of drywall the homeowners tapped Kevin Serba to design the space and the match was struck. His vision; an elegant loft that would reflect the clean, contemporary lines of the building’s industrial exterior, while providing warmth through the addition of interior architectural elements. To begin with, a wall between the dining room and family room was removed to allow the natural light and sweeping views to carry from one room to the next. Steele support beams were disguised by large paneled columns with contrasting reveals, while wood wrapped soffit were added to the perimeter of the tallest ceilings, creating a visual division through the open space. Fumed, white oak floors were installed in long wide planks throughout the unit – playing up the long stretches of walnut covered walls that curve through the entry and along the living room built-in cabinets. Area rugs, generously sized upholstered pieces, and floor to ceiling drapery panels add softness to the space. A mixtures of metal framed furniture and industrial accessories play to the history of the original boathouse below as a steel warehouse for the river’s former shipping industry. Color and art were introduced sparingly, allowing the stunning views of the river below to take center stage.
