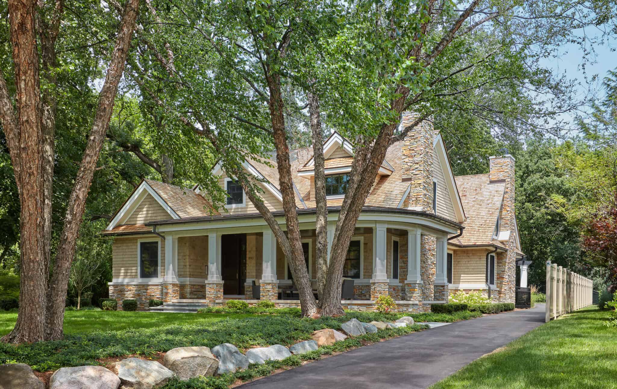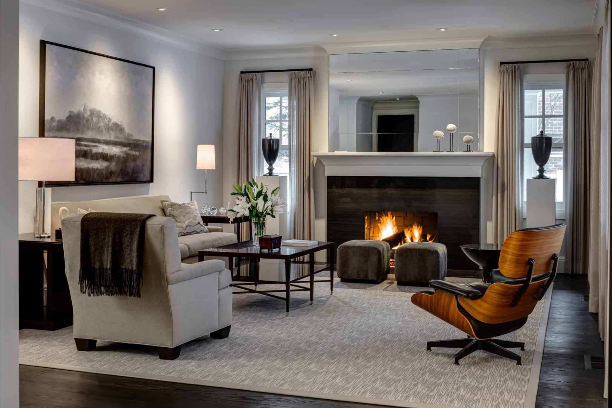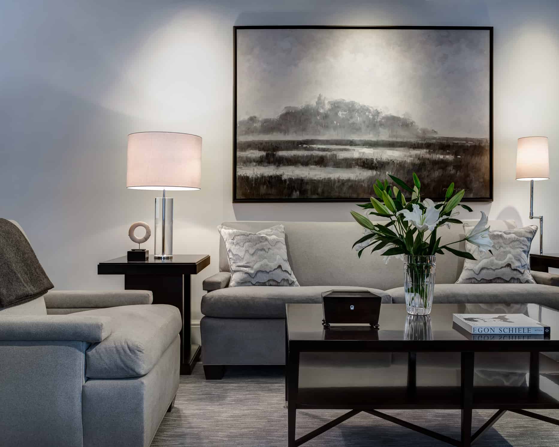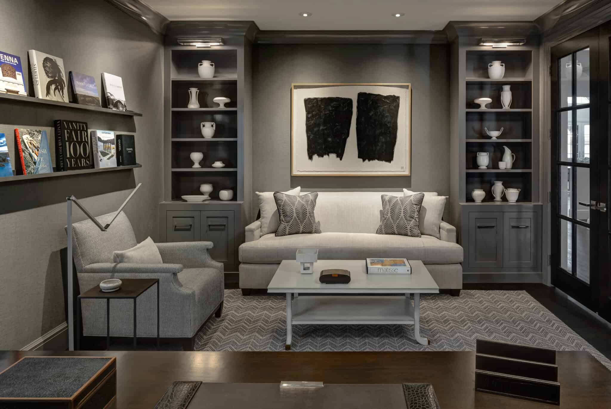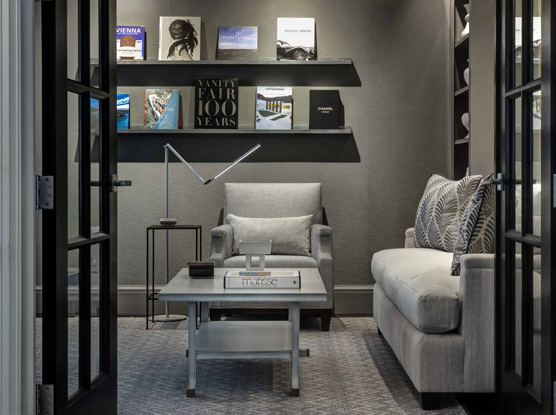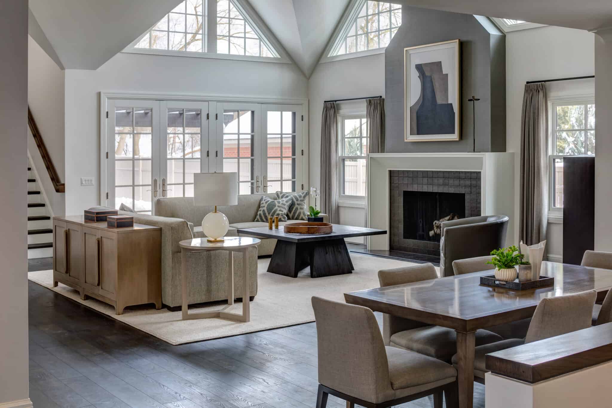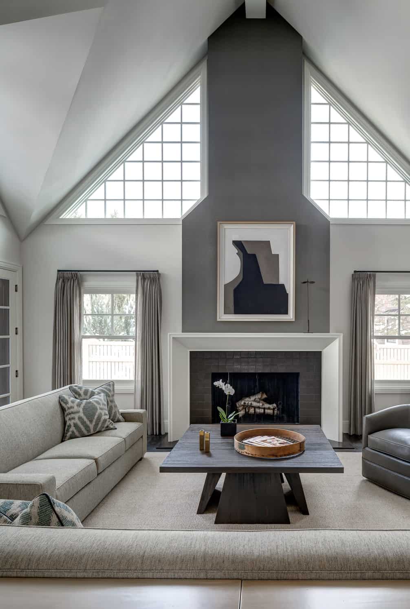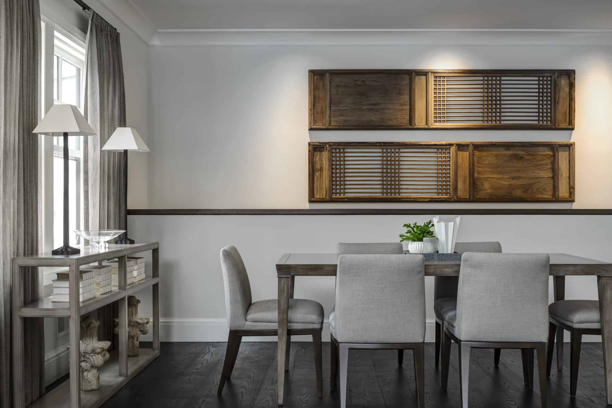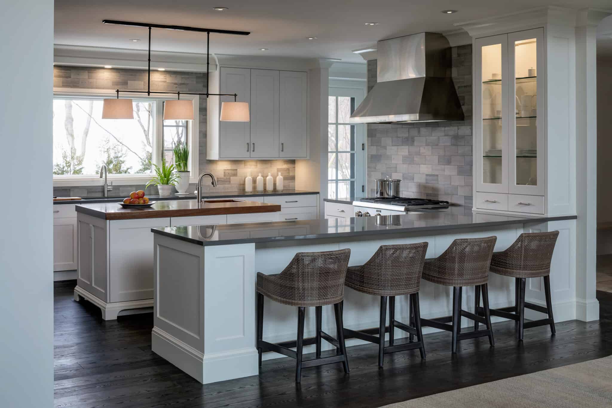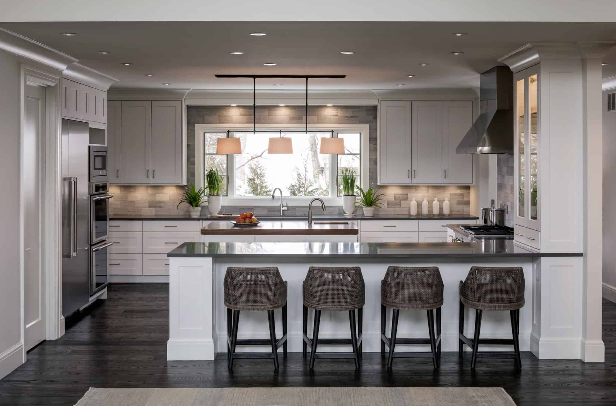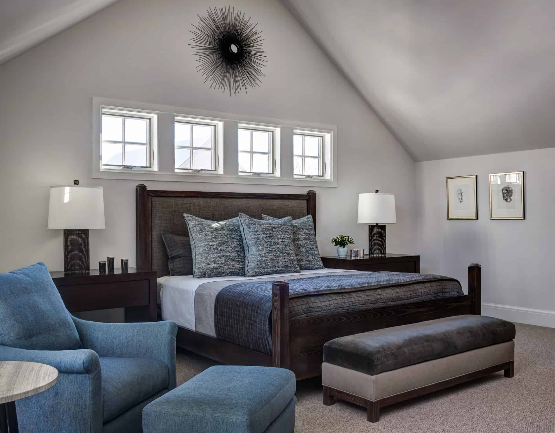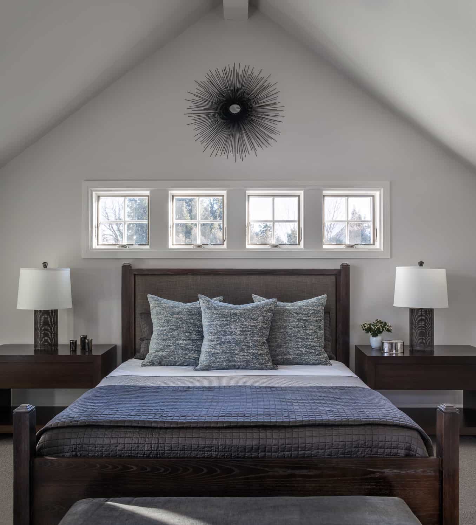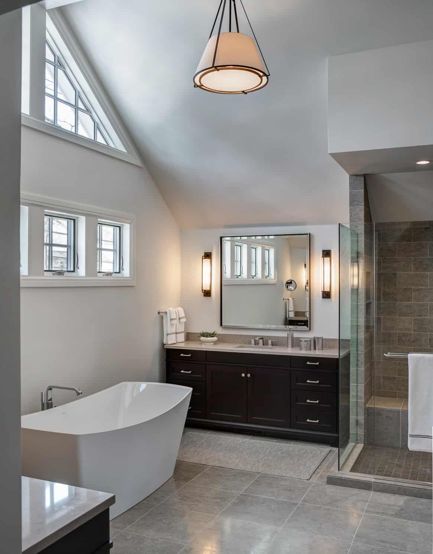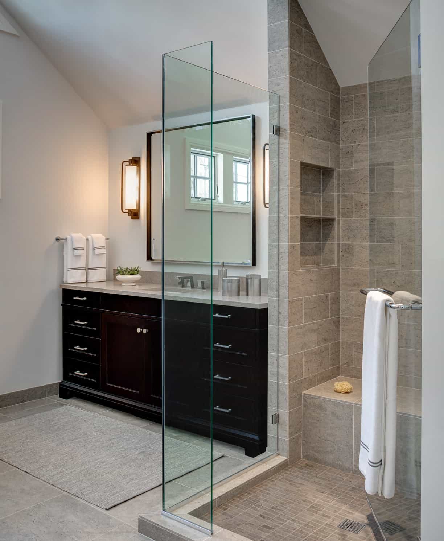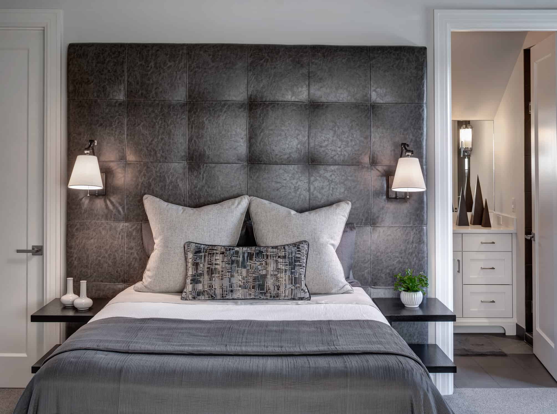This newly completed Contemporary Craftsman home started its life in the 1940’s as a humble brick and cedar Cape Cod. Admired for its pleasant situation, perched upon a low hill and set back from the road, the original home boasted good bones and a generous city lot. With a bit of vision and the right team assembled, the homeowners saw great possibility and the creativity began to flow. Leaving behind the small room sizes and galley style kitchen of the original layout, the new architectural plans would call for a large addition off the back of the home that would host a generous Great Room with tall vaulted ceilings, a spacious Kitchen with all the modern amenities and both formal and casual dining areas. In the front of the house, a small bedroom would be converted into a Study and the existing Living Room fireplace would receive a complete transformation. Upstairs, tall vaulted ceilings were added and existing dormers were enlarged in order to make room for four generous bedrooms; each with their own private bathrooms. Throughout the house, wide plank oak floors in a rich coffee-brown finish were selected to anchor the tall ceilings, while walls were painted a warm off-white to give the space a more contemporary feel. Clean lined upholstery in warm neutral tones mixes with abstract artwork and vintage accents to create a home that is collected, comfortable, and above all classically contemporary.
