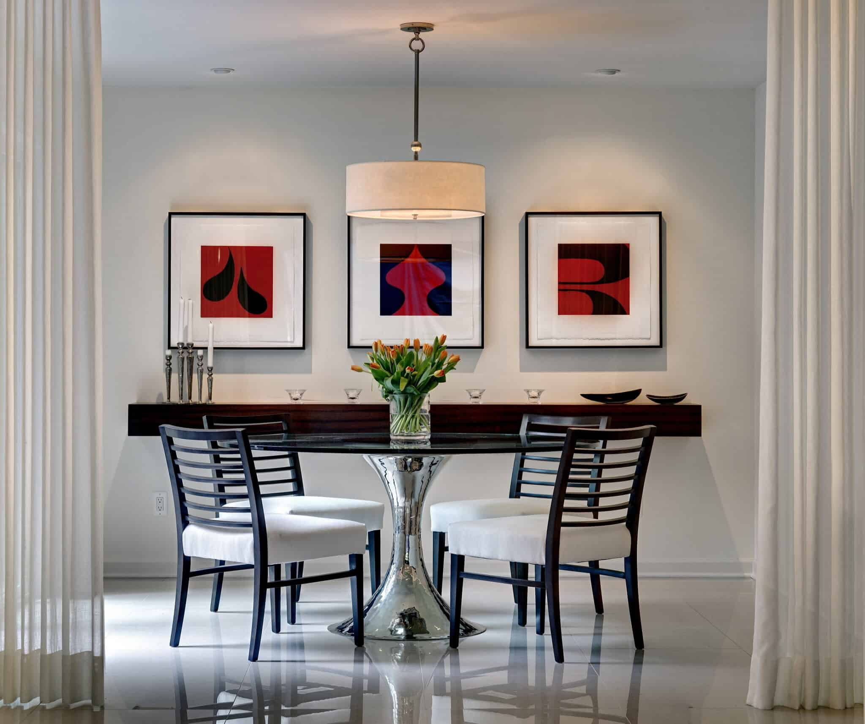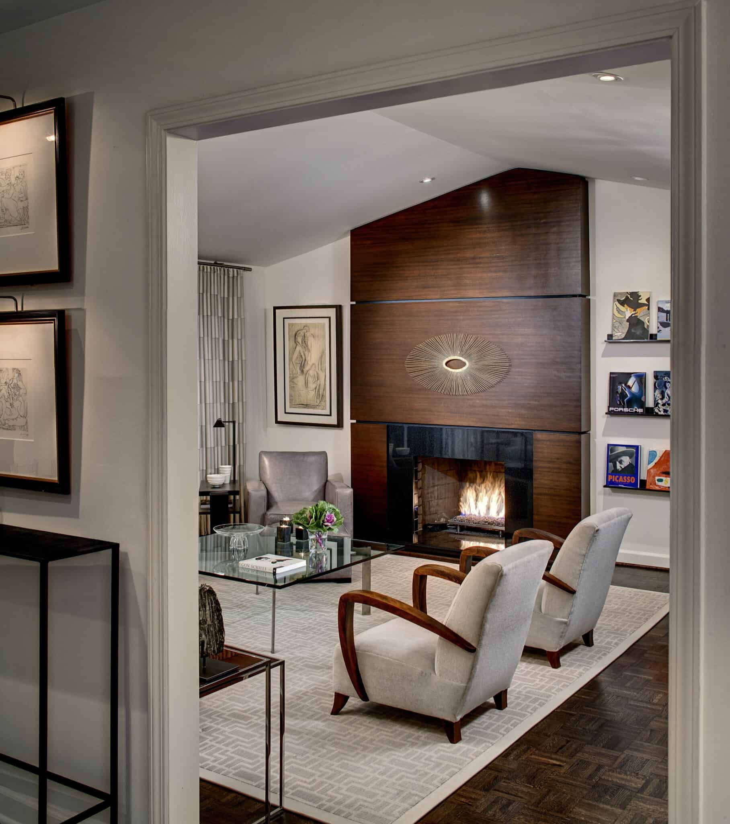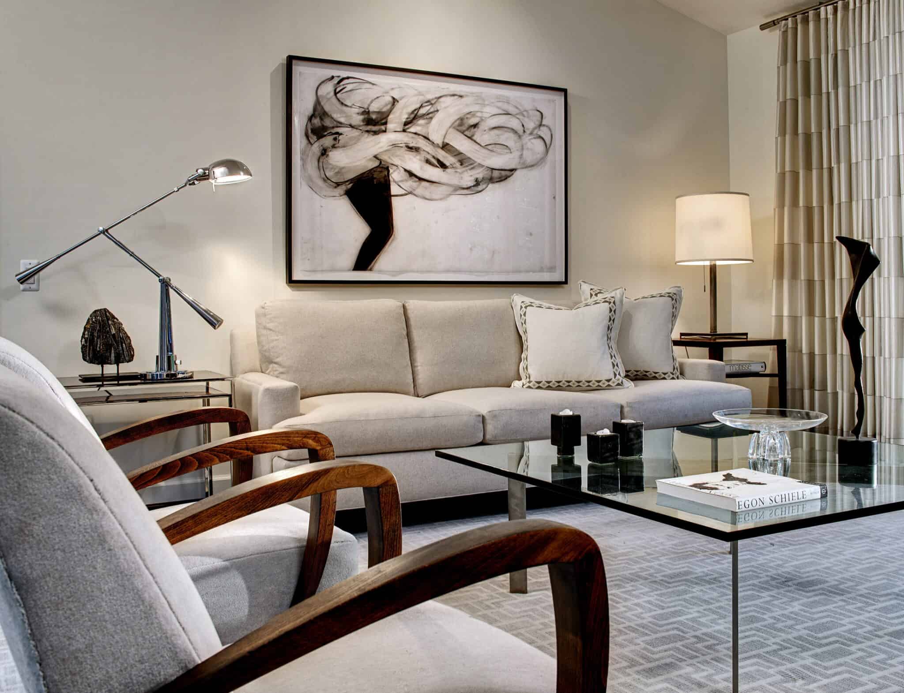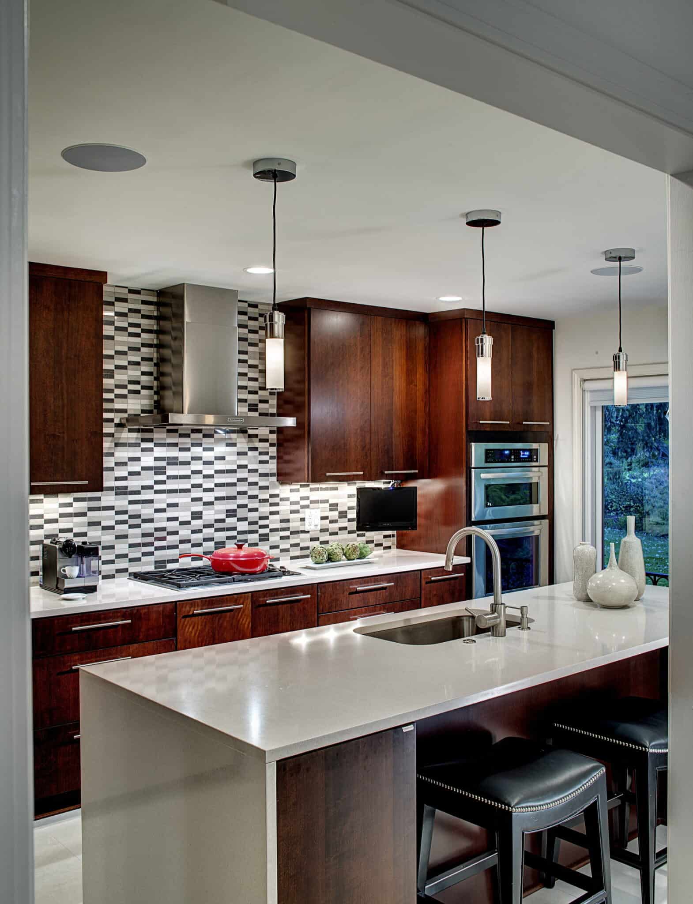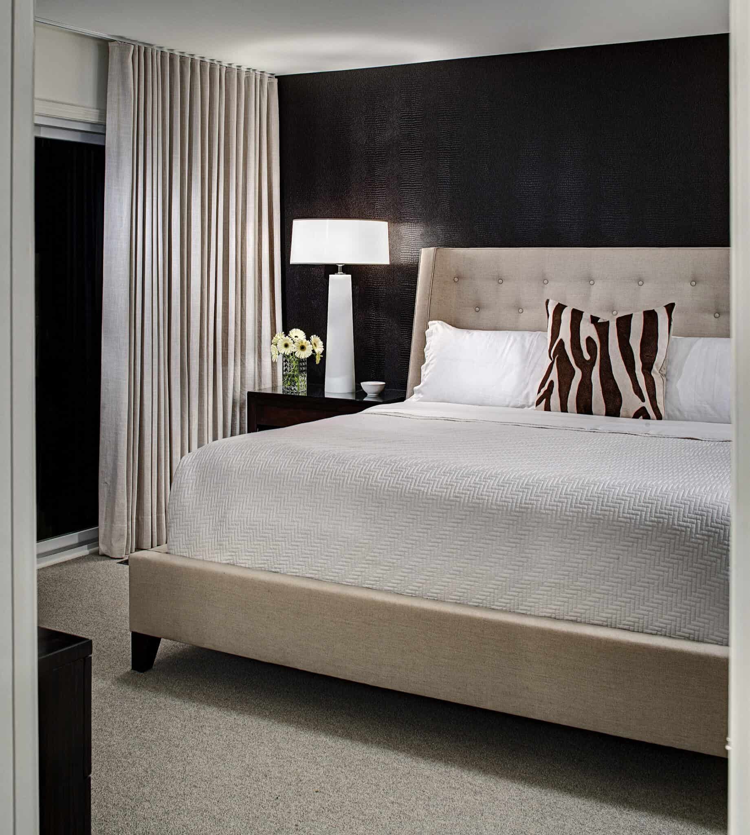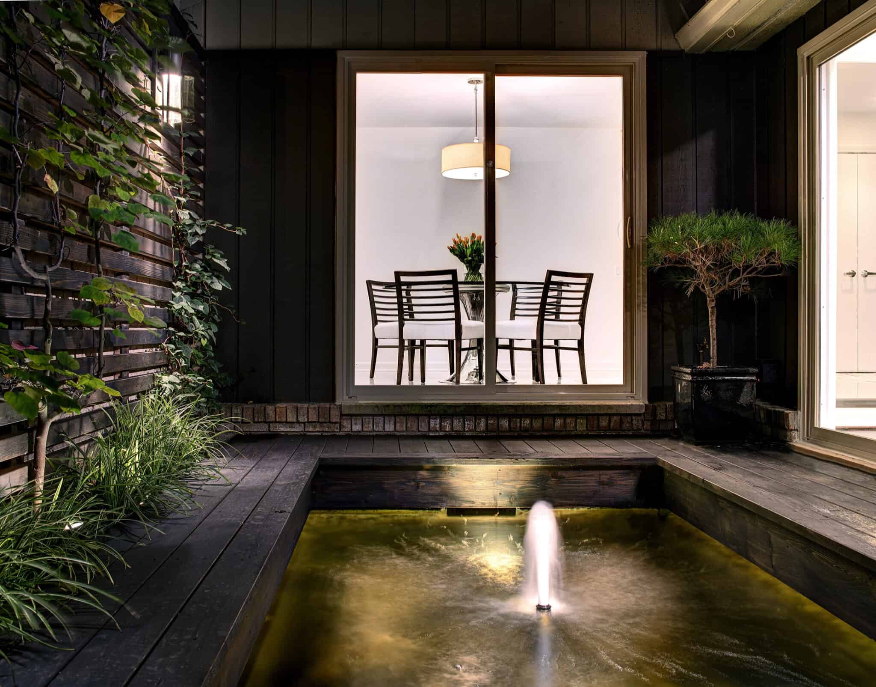This single story, contemporary condominium was built in 1974 as part of a chic new enclave set amid a serine wooded area. Stylish in its day, the backgrounds and design choices did not stand the test of time. Shortly after the home was purchased, it was decided that the entire unit would need to be stripped down to the studs and a new design was to emerge. With limited space, the challenge was to make each room feel larger through the use of a consistent neutral pallet, quiet patterns and limited architectural detail. The only salvageable element was the delicate parquet floors that ran throughout the living room and down the main hallway. These were to be sanded and stained a rich espresso finish. In the foyer, dining room and kitchen, a large square porcelain tile, evoking the natural beauty of polished stone, was selected for its durability and soft creamy tones. Accents of heavy wood tones balance the neutral palate, adding contrast and warmth to each environment. A prime example of this can be found in the living room fireplace. Covering up an existing white brick surround, a floor to ceiling wooden fireplace wall was designed to anchor the room. All walls were painted white, providing a crisp backdrop for the collection of original art and vintage inspired furniture pieces used throughout the rooms.
